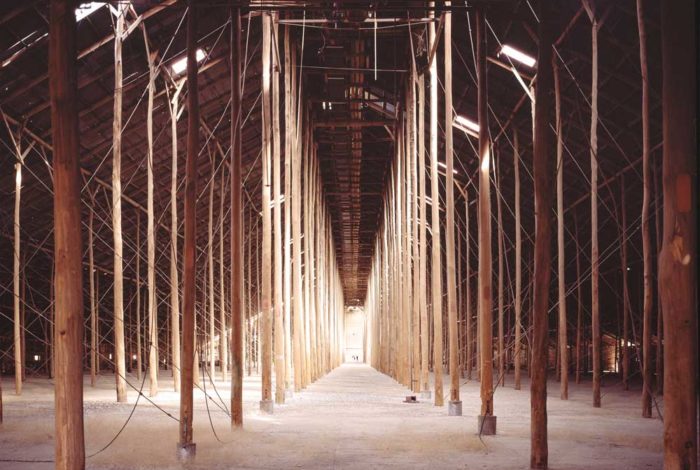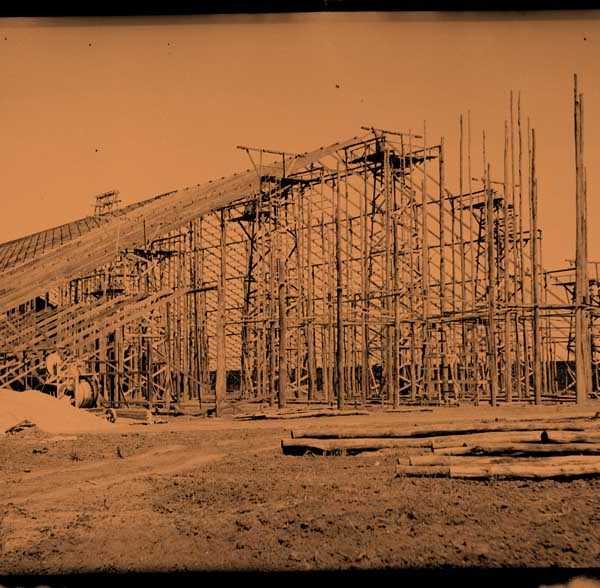- Bruce Thomas Heritage Victoria & Heritage Council of Victoria

3. The Stick Shed Construction
In 1941, the Grain Elevators Board commissioned The Stick Shed. It happened in a rush. On September 6th Cllr H.H. Evans’ offer of 5 acres of land in Murtoa was accepted, between the 10-15th of September tenders for everything except the concrete floor were open and on the 27th of September work started.
The designs for The Stick Shed were prepared in the months before the final site was chosen. Other bulk wheat storages were built around Australia before and after the Stick Shed but only it, and the now demolished shed at Dunolly, had the same level of receival and dispersal technology built in.
The shed as designed was approximately 265 metres long, 60 metres wide, 19 metres high at the hip and held 3.5 million bushels or about 92,500 tonnes of wheat. Green Bros contractors of Bendigo undertook construction on this site in September 1941. Much of the building was constructed with little mechanical aid and a limited workforce due to the war.
A steel shortage meant the shed was built largely from readily available timber, some 560 (56 rows of 10) unmilled mountain ash poles erected into the auger-dug footings in the ground. Concrete was manually poured around the footings. Galvanised hoop-iron was used in most structural joints. This adapted solution was due to problems with differing pole sizes and the expected shrinkage, warping and twisting of unseasoned hardwood. This contributed to the building’s capacity to survive for more than 75 years, as it gave the structure the ability to move and shift due to internal usage stresses, and high winds without collapsing.
There is over 150 tonnes of corrugated iron on the roof, which covers 16,000m2 of land. The roof angle was sloped to reflect the same angle a pile of wheat forms naturally. This has a rainfall run-off of about 35 megalitres of water per annum.
Stick Sheds built after Murtoa in Victoria had tin floors which was the main variation from this first shed built with 16,000m2 of concrete flooring.
Incredibly, the massive Stick Shed was constructed in only four months: a real display of persistence and dogged determination by a Government who wanted a valuable commodity protected as soon as possible.

